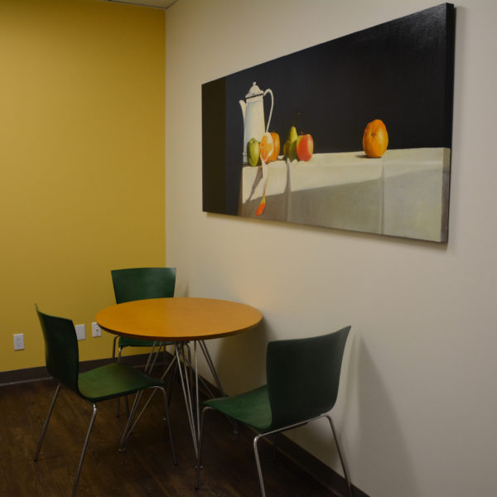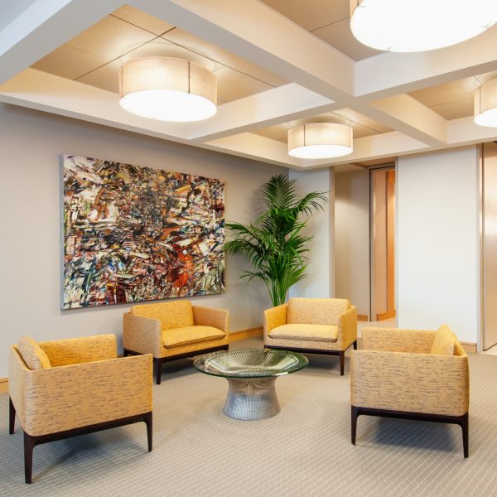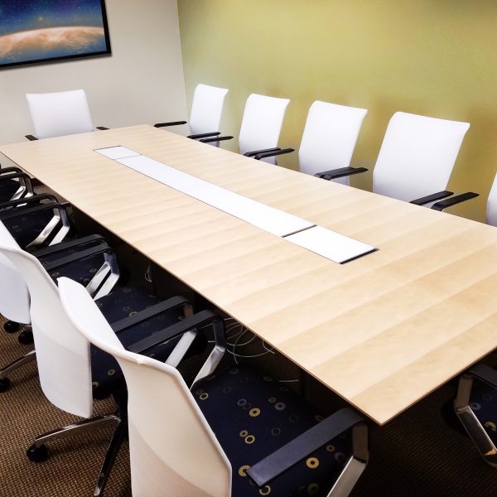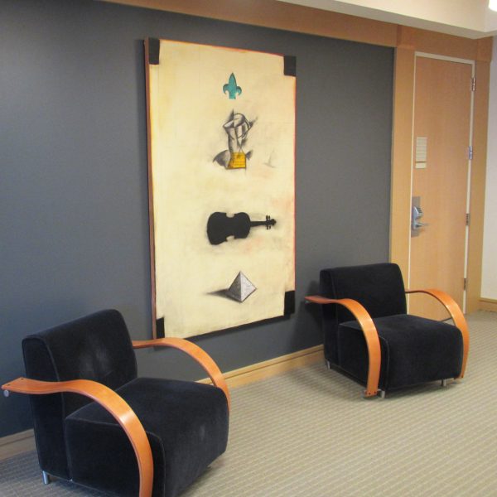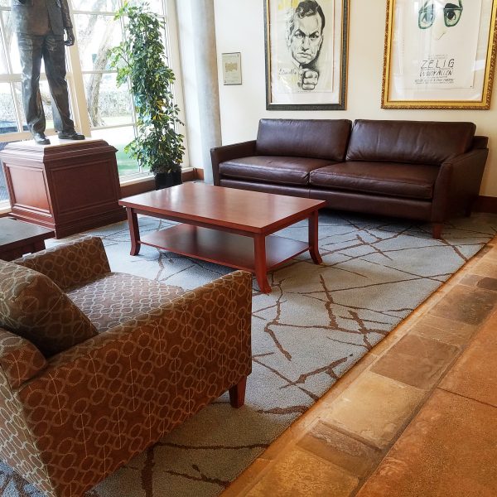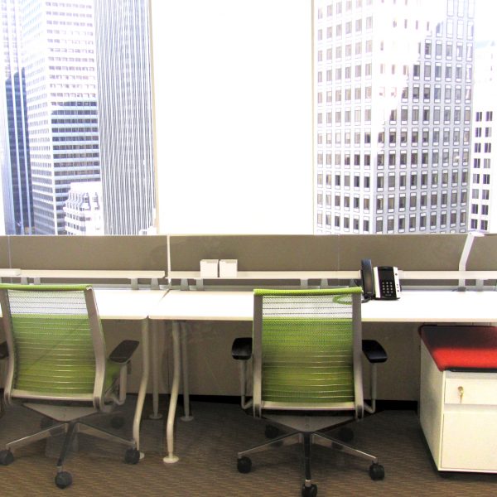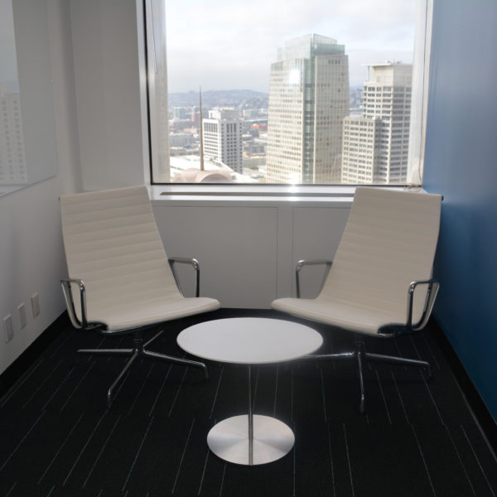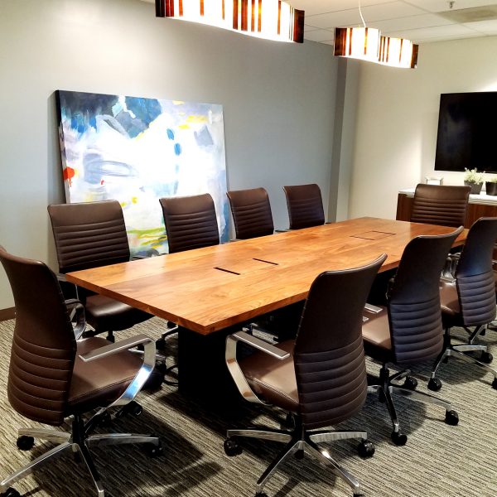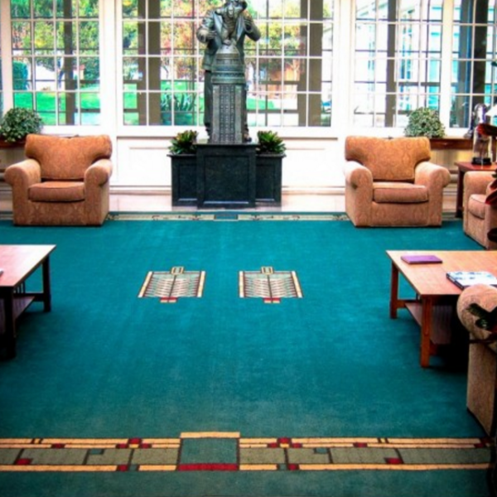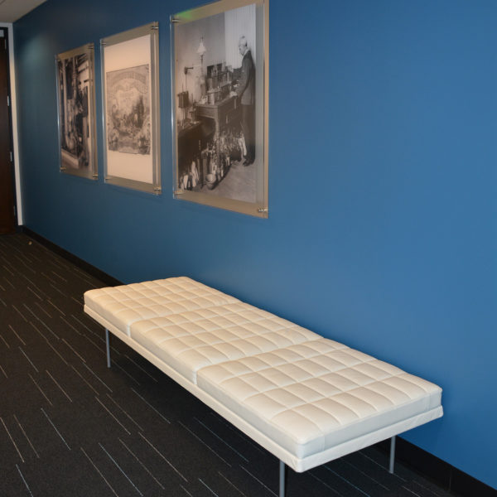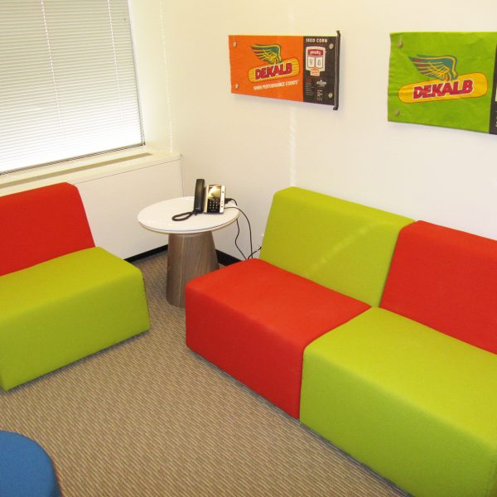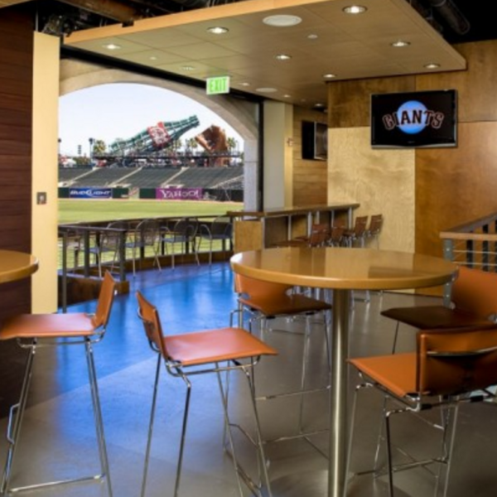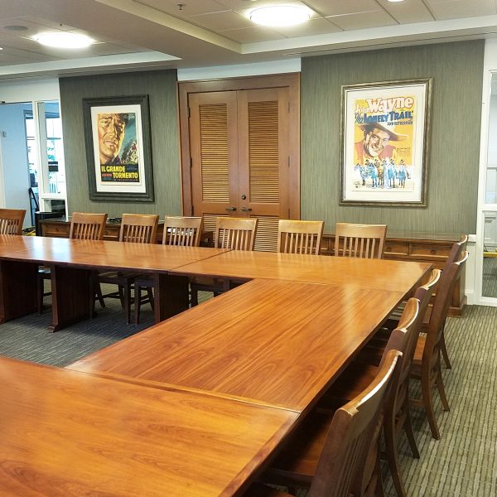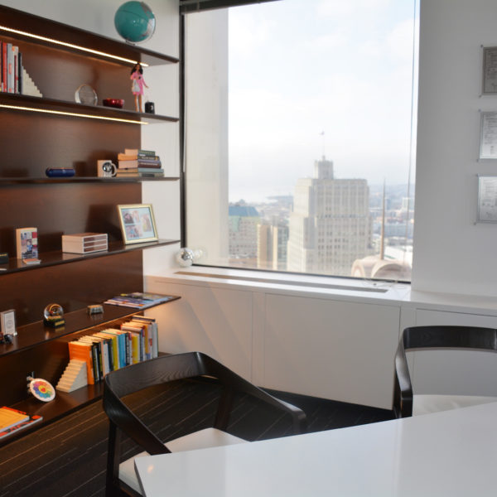We’re equiped to work on any project and can find a way to make your dreams a reality at any price point. Some of our favorite clients have included:
- Lucasfilm Ltd.
- Monsanto Growth Ventures
- San Francisco Giants
- Munich RE/HSB Ventures
- Orpheum Theater
- Stanford University Hospital
- University of San Francisco
- Sausalito Public Library
- Cushman & Wakefield
- Stevenson School
- SPO Partners
- Congregation Kol Shofar
- Federal Home Loan Bank
- Land Home Financial Services
